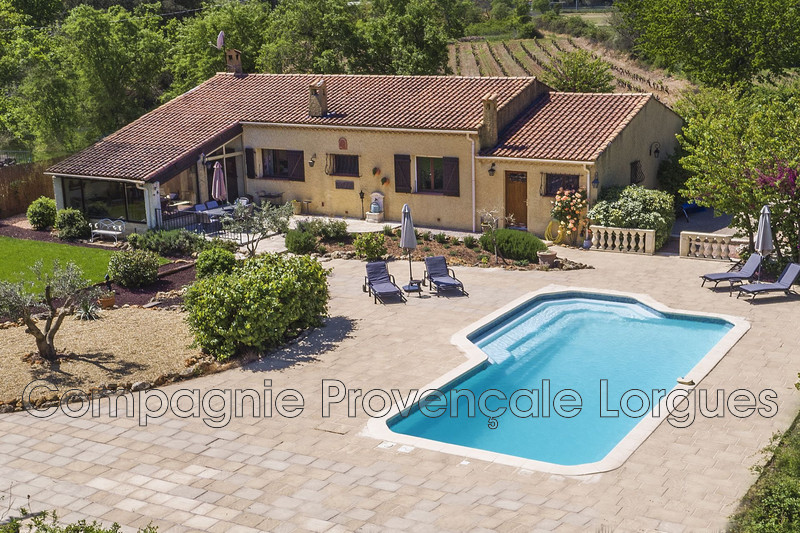LORGUES
Villa

LORGUES
About 1.5 km from the village center, a property of 4,120 m² of flat, wooded land, with a dwelling house of 225 m² built in 1986, including the basement, the garden level and a partial floor. The property also benefits from a 12m * 6m Waterair chlorine swimming pool, an outdoor kitchen area, a garden shed and two accesses via electric gates. All registered in zone (UDb).
The basement includes a garage, the boiler room/workshop, a laundry room, a toilet, a shower and three rooms.
The ground floor is composed of an entrance, a guest toilet, a large living / dining room with insert fireplace, an equipped kitchen, two bedrooms including a master suite with bathroom, shower and Wc and the second with a dressing room. A large terrace with a covered part under a veranda. Pleasant and unobstructed view!
On the first floor there is a dormitory and a shower room with Wc.
A beautiful traditional building, ideal for a large family and/or for seasonal rentals.
ref. 197V1978M
energy class (DPE) D - Emission of greenhouse gases (ges) D
The information collected are necessary to process your request. You have a right to access, modify and delete your personal data, for this, contact us by email.